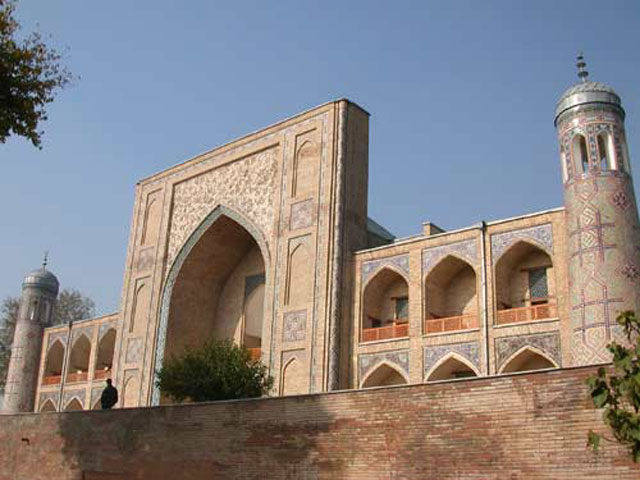Kukeldash madrasah is one of the most significant architectural sights of the 16th century in Tashkent.
The vizier of Tashkent khan’s stepbrother - kukeldash (“khan’s stepbrother”) is believed to be the architect of the building.
Madrasah has traditional composition: large front yard complemented by hud-jras with darskhana (lesson room) and the mosque in the corners.
Tall portal on the main facade leads to the inner yard bordered with two-level dormitories in the form of carrels-hudj-ras. Each carrel consists of a room and entrance niche-terrace. Two or three students used to occupy one room. From the gul-dasta (comer towers) of the main portal muezzins gather the worshippers for a Muslim prayer.
Madrasah was built from burnt bricks. Only one of the facades is decorated. The remains of the tile decor are still preserved on the portal, the glazed bricks and majolica, they were made in 1950s.























